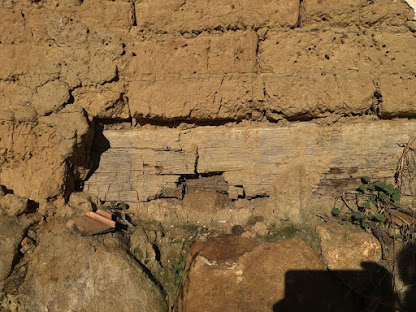Irina Leca
When we started thinking about how to build the crowdfunding campaign for the emergency conservation works on the Ivanovici Villa, we faced two challenges - we didn’t have an NGO and we knew that donors wouldn’t hurry to donate for a building that is publicly owned. And let’s not forget the pandemic and the significant private donations going towards hospitals. So how to convince people now to donate to secure an abandoned landmark?
 |
| The Ivanovici Villa before the intervention |
With the rise in domestic tourism, we decided that the best option would be to offer people the chance to come to Govora and experience its heritage, while also giving them the chance to contribute to our cause. We teamed up with Castle Break, a tourism agency which focuses on heritage tours off the beaten track and also has a strong civic component, and devised a campaign that would target their community. We also partnered with other entrepreneurs and NGOs in the region that offered to help by providing their services and products or their know-how for our cause. Together, we designed a series of experiences and products that mixed what we could sell: postcards, books, guided tours, wine tastings, a gourmet brunch. We also kept the option for direct donations for people who didn’t want anything in return for their donation.
 |
| We held the brunch on the Cornoiu estate in Curtisoara. The owners supported our initiative and opened their private home for us and our donors. |
With only one month to raise the 4000 euros, we launched the campaign in the first days of July and worked hard to gain visibility and donors. Luckily, the fact that something was happening in Govora due to a young team of people stirred the attention of national media pretty quickly. Our friends also helped in spreading the news and the first weeks went well. But after the initial buzz, things started to slow down. People were saying they wouldn’t donate because we might not win the grant, because it’s a political maneuver (election time, remember), or that they will give the money only after we start working on the building. One week before the deadline we had raised only 50% of the sum.
Luckily good news soon came in: we won the grant. Knowing that we’d lose it if we don’t have the 10% co-funding, people came to the rescue and we raised the other 50% in just two days and donations were still coming. At the end of the campaign, we raised 5000 euros from over 200 donors, both individuals and enterprises, organized 12 guided tours, 4 wine tastings, one brunch and sent almost 100 postcards and 50 books throughout the country. We had gained the trust of a lot of people, a small but significant part of which were locals. We were now accountable for getting the actual conservation works done.
 |
| One of the first things we did - clean up the place together with volunteers |
This is where the architects, engineers and craftsmen came in and they had to do their job fast. The professionals studied the structure of the building, looked for mould and fungi and designed a project to secure and protect what was valuable. All the paperwork was in the hands of the local authorities, as they were the beneficiaries of the grant, so our job was to connect everyone, help whenever necessary and also keep the public informed. Construction works began in October and everything was finished by December. We had our fair share of sleepless nights, mistakes, hiccups, tensions, disappointments, but in the end things worked out well and we got the chance to learn a lot.
 |
| The Villa after the intervention |
The Ivanovici Villa is now safe for a couple of years and we have won some time in which we can work with the local authorities on the actual restoration project. Soon, we will start public consultations regarding the adaptive reuse of the site, to see what kind of functions would benefit local stakeholders. We’re also setting up a local NGO with the mission to find a sustainable future for Govora’s heritage - be it officially listed or not.
In 2020, pandemic and all, we managed to put Băile Govora on the map again and put its heritage in the spotlight. Hundreds of people helped, be they donors, heritage professionals, volunteers, artists, employees of public institutions or entrepreneurs. Together with them, we have started a heritage community dedicated to Govora, which we hope to see grow and have more and more impact in the following years. Fingers crossed :)



















