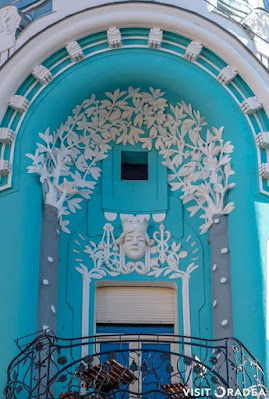Oradea, Budapest, and Vienna are on the same “axis” when it comes to Art Nouveau architecture.
Part of the same Empire for years, (the Austro-Hungarian Empire), they had the same designers or were influenced by the same wind of change in architecture. Their common features are noticeable and create an invisible link that connects these places and their inhabitants.
Walking the streets of these cities today, one can easily see enormous buildings, palaces or villas, carefully cut and shaped in various geometrical forms; mysterious human faces intimidating the evil spirits; nature "climbing” the walls or decorating the balconies; birds ready to fly away; heart shapes or colorful tiles shining on the sunny days. All these elements in one style.
Moskovits Miksa Palace- mascaron (mysterious human face)
Known in Oradea mainly as Secession or Jugendstil, this architectural style changed the face of the city and keeps on fascinating generation after generation.
Designed mainly as a baroque town, Oradea( Nagyvárad in Hungarian), changed considerably after the fire which destroyed an important part of the city center in 1836. After this incident, the buildings (mainly in the city center area) started to be erected in a classicist and later Art Nouveau style, genre adopted by Oradea mainly starting from the 20th century. Already famous in Paris or Vienna, the “coup de fouet” style conquered easily the hearts of those living on the banks of the Crişul Repede River.
The picture below, shows the new imposing palace changing already the vibe of the square. As most of the Art Nouveau buildings in the city, the ground floor would compete in decorating the shop windows and welcome the customers, while the rest of the floors would host the owner of the building and his (extended) family. The household would live mainly in the apartments facing the main square, street, or the vibrant life of the city, while the servants will often rest in the rooms facing the courtyard.
The Guttenberg House in Budapest






No comments:
Post a Comment
Don't forget to sign your comments!